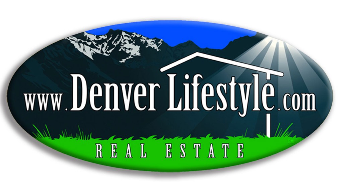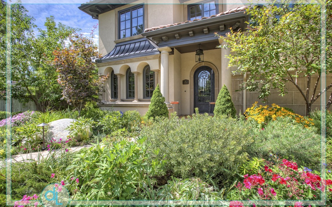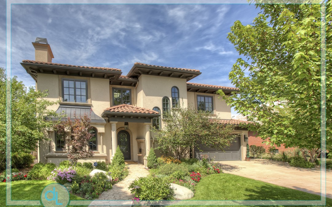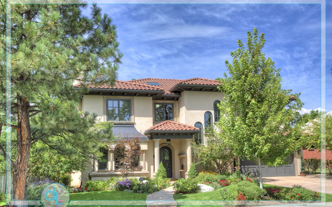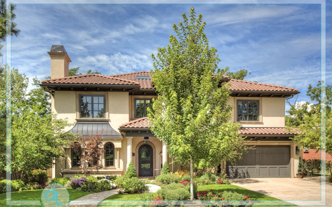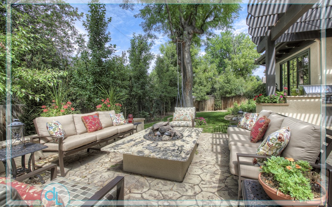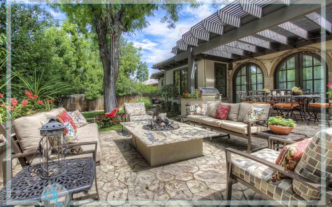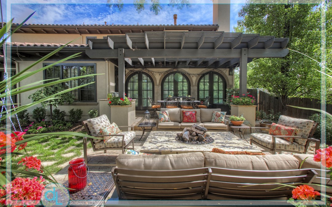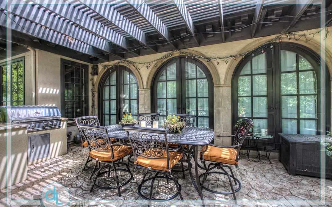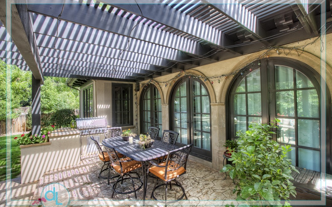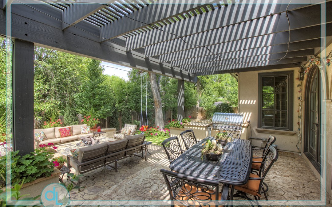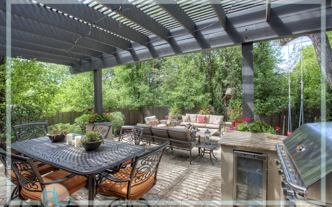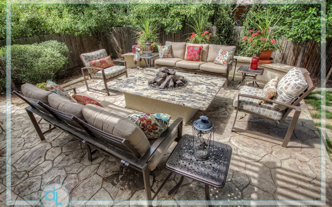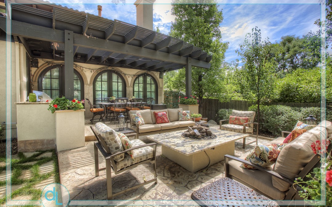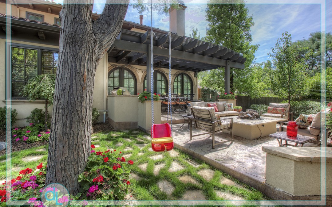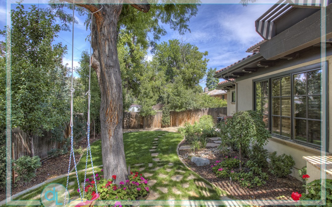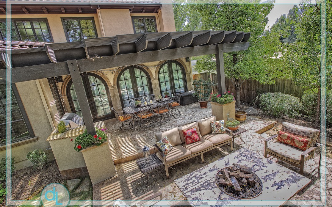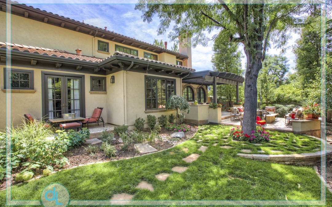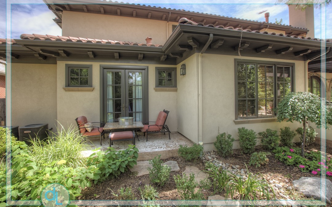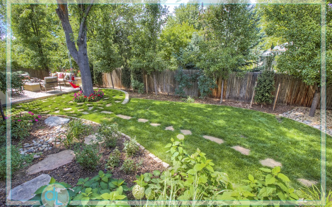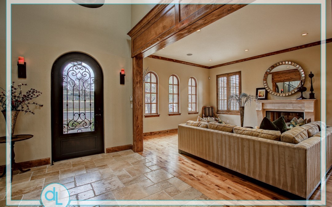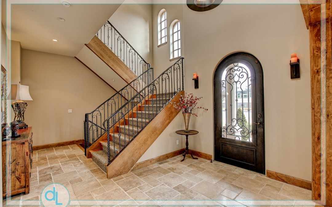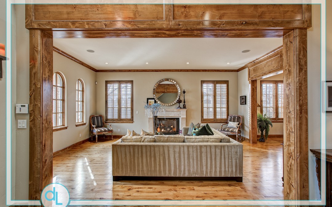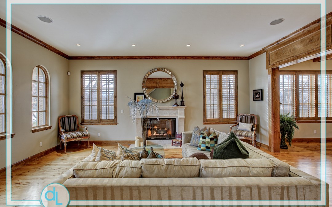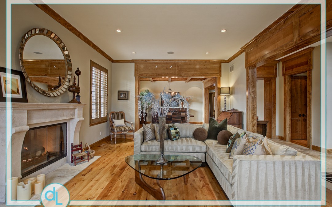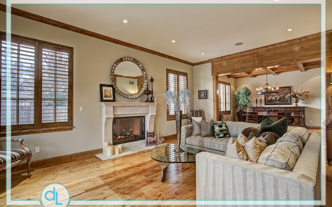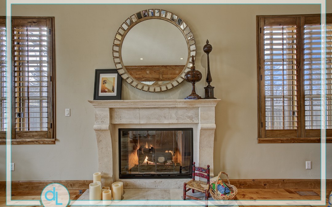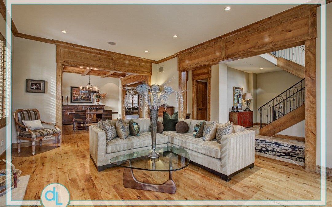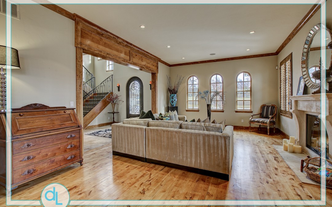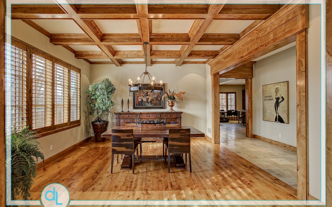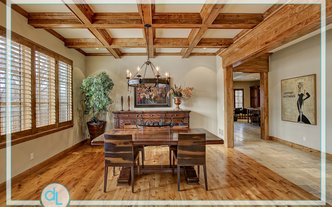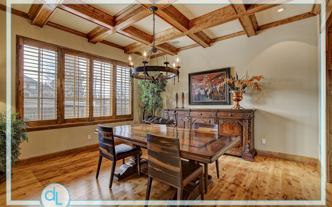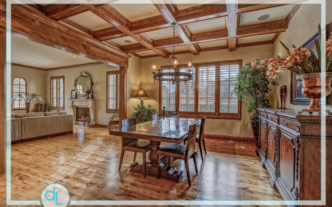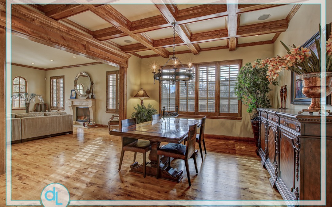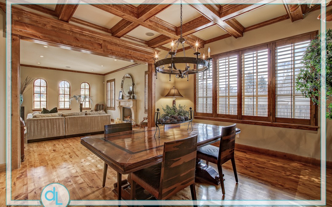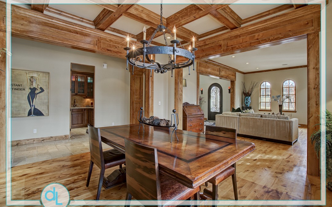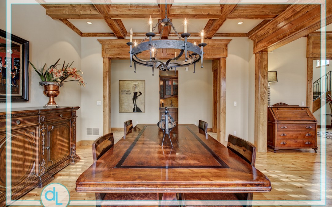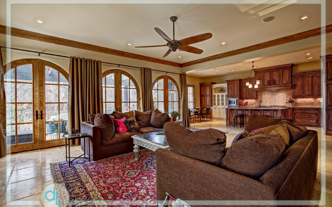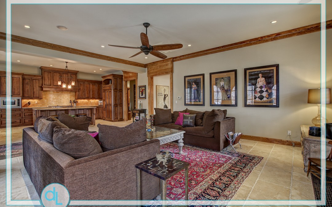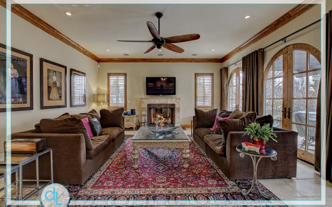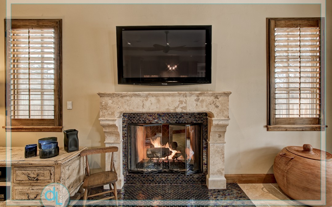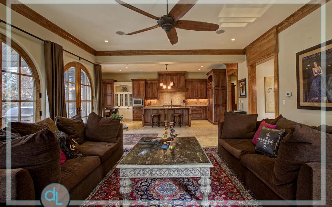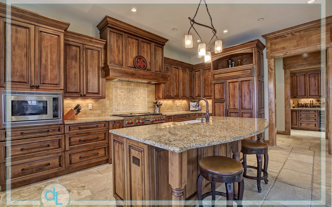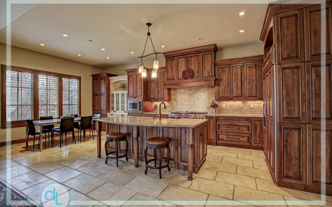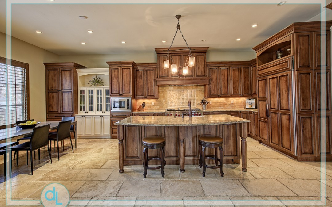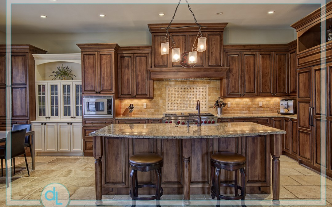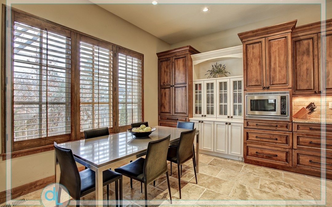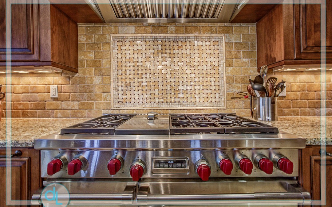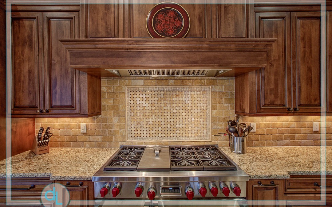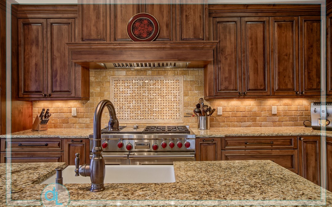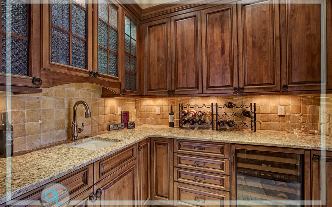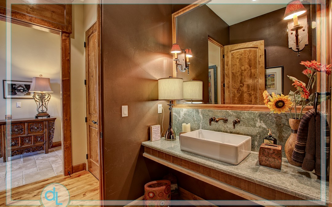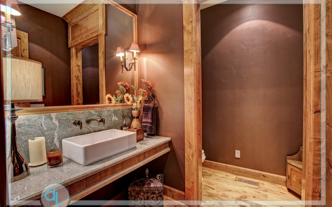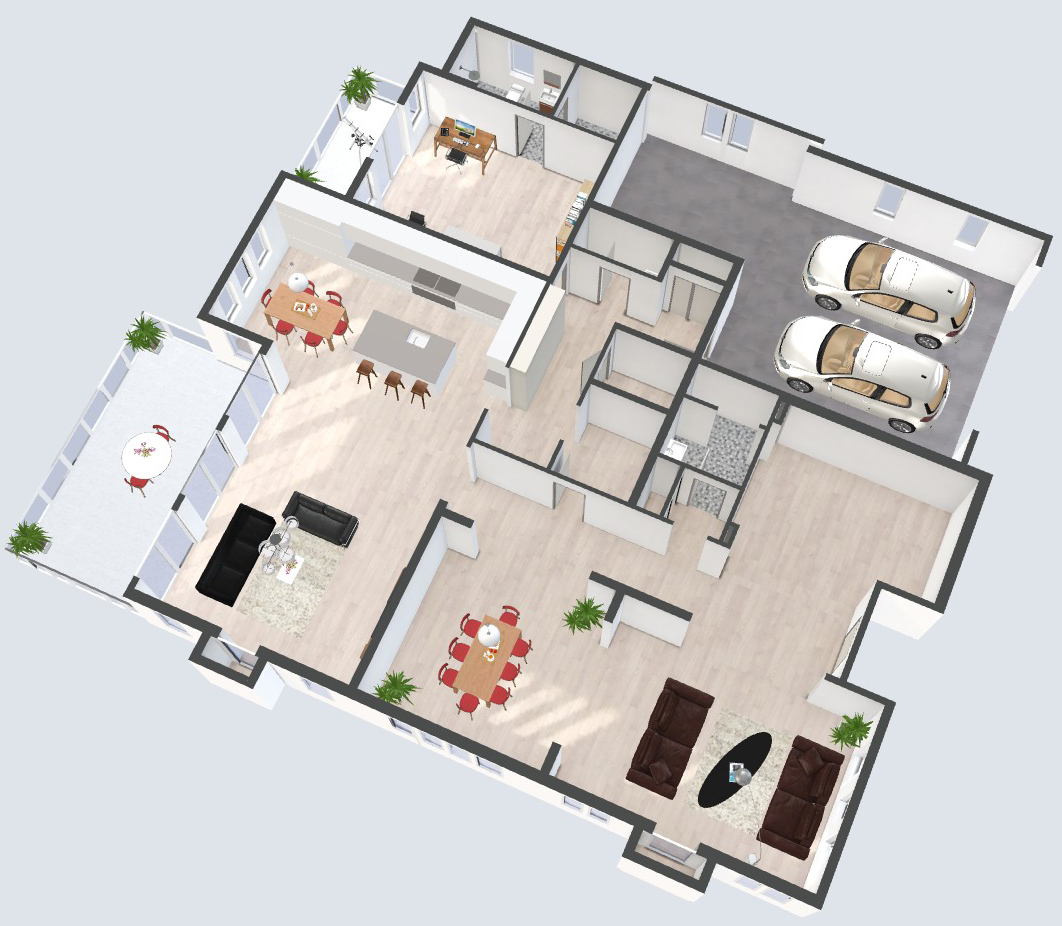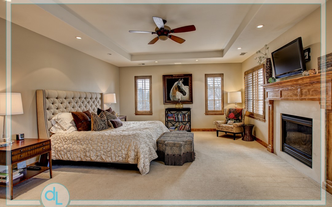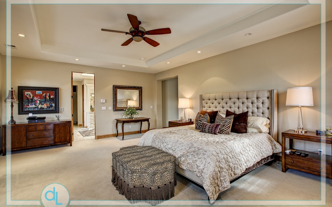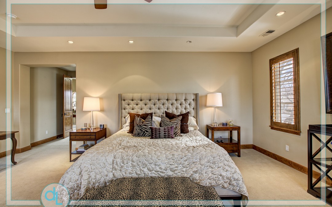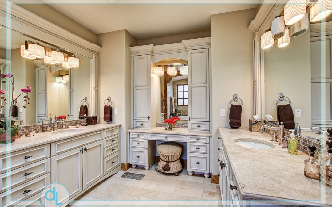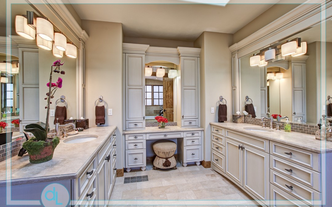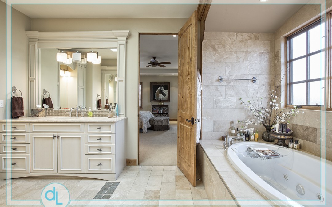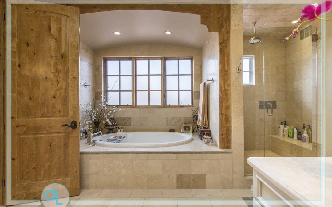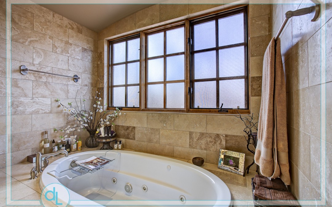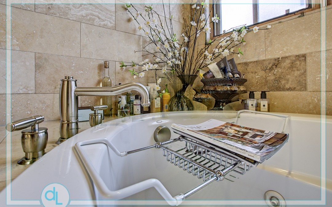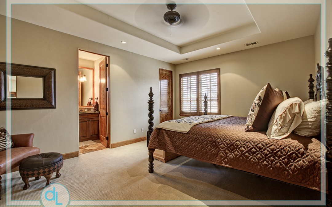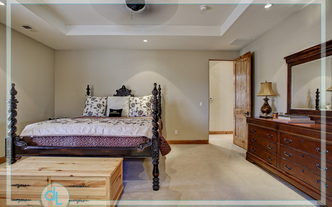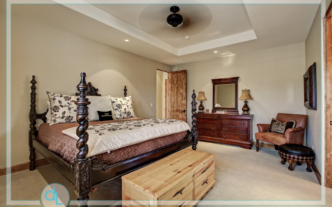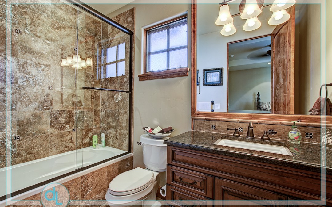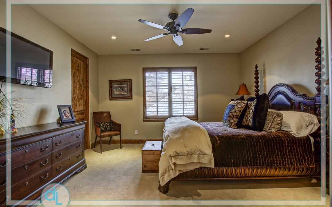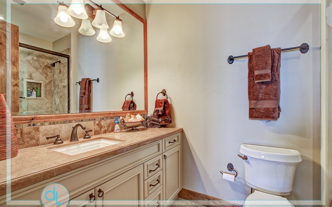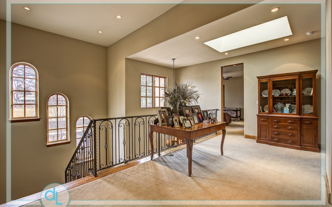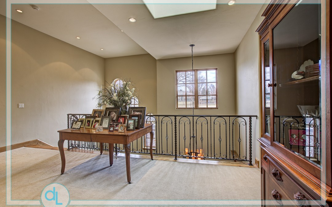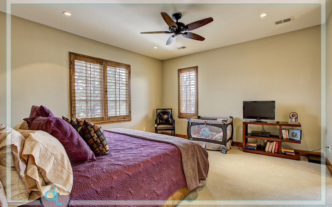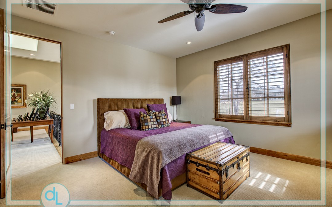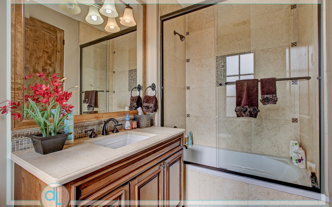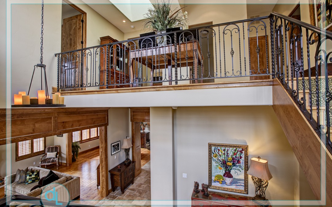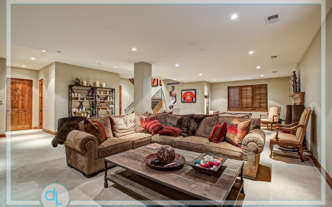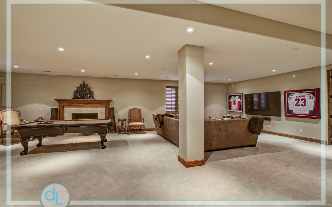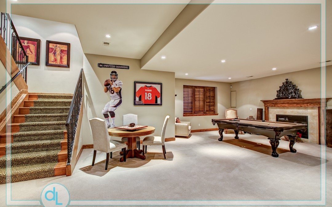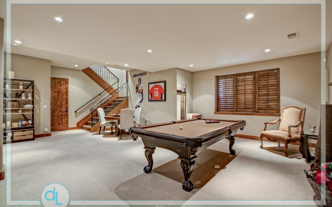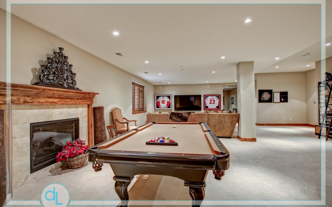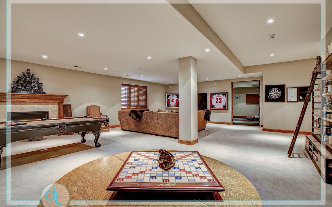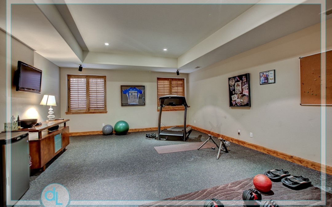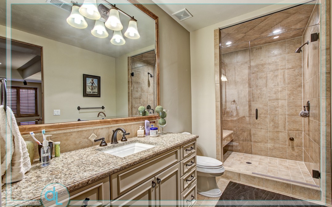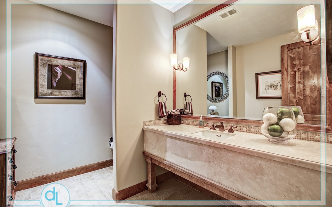11 Bellaire Street Denver CO 80220
This gorgeous custom Tuscan home can be yours in 2015
Welcome Home!
Your new home in the beautiful Hilltop neighborhood of Denver awaits you.
6 spacious bedroom suites coupled with 9 elegant bathrooms in a warm and inviting 6,915 finished square feet provide ample accommodation for visiting family, friends, holiday parties and more. A 3 car garage ensures toys stay protected, and a thoughtfully designed outdoor entertainment area connects seamlessly to the kitchen and family room out back.
This lovely Tuscan home was built by world-class builder Paragon Homes, which has a reputation for the finest quality.
6 Bedrooms | 9 Bathrooms | 6,915 Finished SF
Enjoy the HD video tour below...
Interactive Floorplan
Below, enjoy an interactive floorplan of 11 Bellaire St. Click on any camera icon to see the view of the home from that spot in the home. At the outside corners of the floorplan, click on a camera icon to see a 3D floorplan of that level of the home.
Photo Galleries
The photos in the galleries below will dazzle the senses.
First Floor
Travertine tile flows underfoot throughout the main floor of your new home. Knotty alder wraps every room and decorates the ceilings, then carries in to the kitchen cabinets that flank a 48″ Wolf range, Subzero refrigerator and Bosch dishwasher. Precast concrete mantels accent the gas fireplaces, and every small detail announces quality, down to the Costa Esmerelda granite in the guest powder room.
Second Floor
Ascend to the brightly sky-lit landing on the second floor, and you will find four suites and a laundry room. Every room is spacious enough for a queen or king (or your little prince or princess). The 18′ x 24′ Southwest facing master suite is flanked to the North by an elegant master bath and large walk-in closet.

Basement
1860 square feet of play space calls to the small or adult child with equal force. All can enjoy watching a game or movie while playing pool, board games or socializing with friends. A guest bath is conveniently located off the main room, while a suite in the back is suitable for either a bedroom (nanny, mother-in-law quarters, guest, child, etc.) or a work out room.

Hilltop Neighborhood and Denver Lifestyle® Real Estate
Explore the Hilltop neighborhood and learn about our Colorado real estate brokerage.
Hilltop Neigbhorhood of Denver
Fly over Hilltop and Crestmoor via a digital simulation provided by Google Earth.
Hilltop Neigbhorhood of Denver
Get to know the Hilltop neighborhood via a stunning gallery of images of homes in the area >>>>>


Rick Janson
Rick Janson, Realtor ® and owner of Denver Lifestyle ® Real Estate
RIck Janson founded Denver Lifestyle® Real Estate in 2004 to provide exceptional service to home buyers and sellers without pretense. Rick was trained for over 10 years as an attorney in Colorado, has an MBA with honors from the University of Illinois and is a professional photographer in his spare time. A dad of two and husband to one, Rick loves his family, skiing and traveling.
